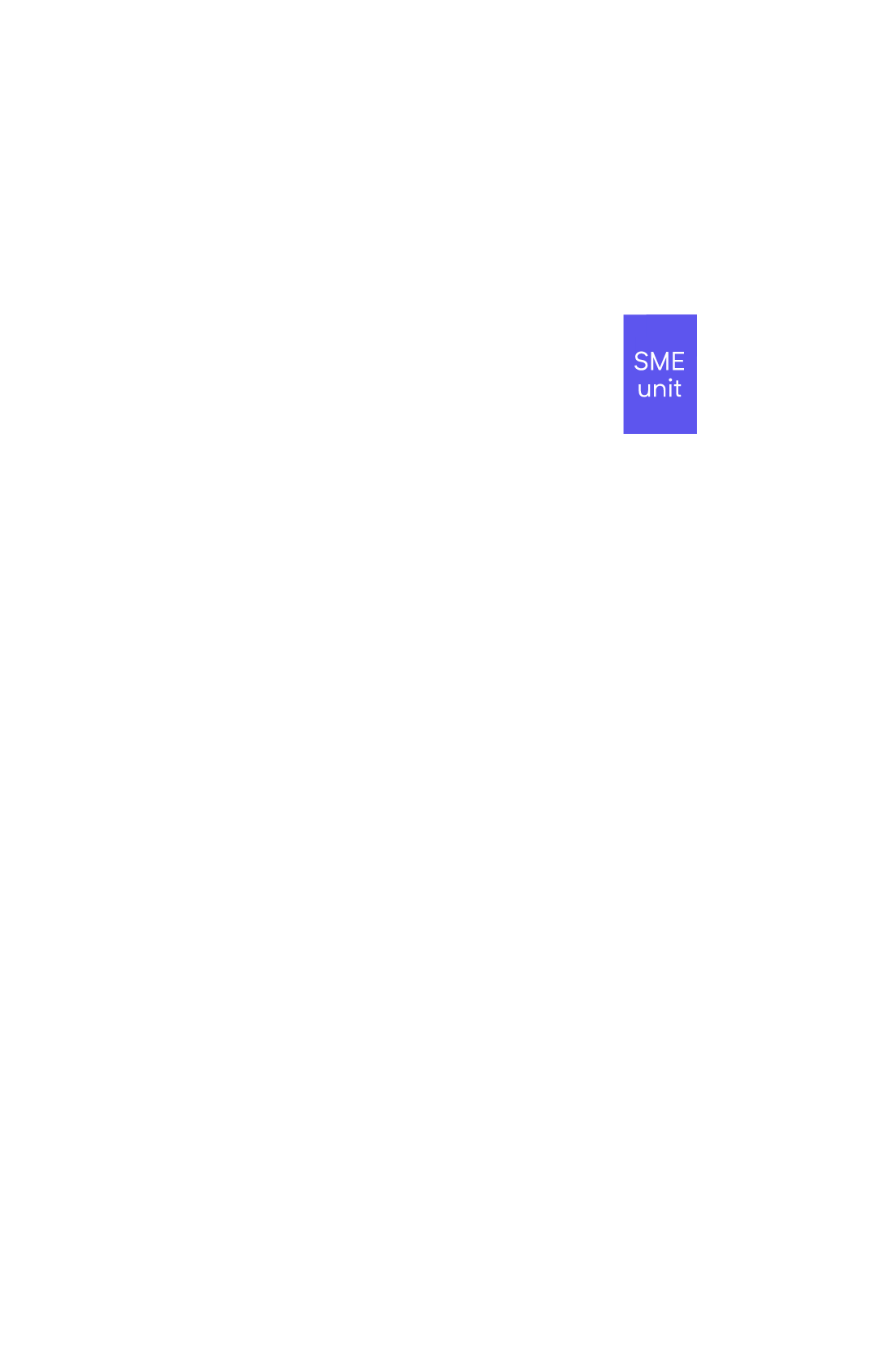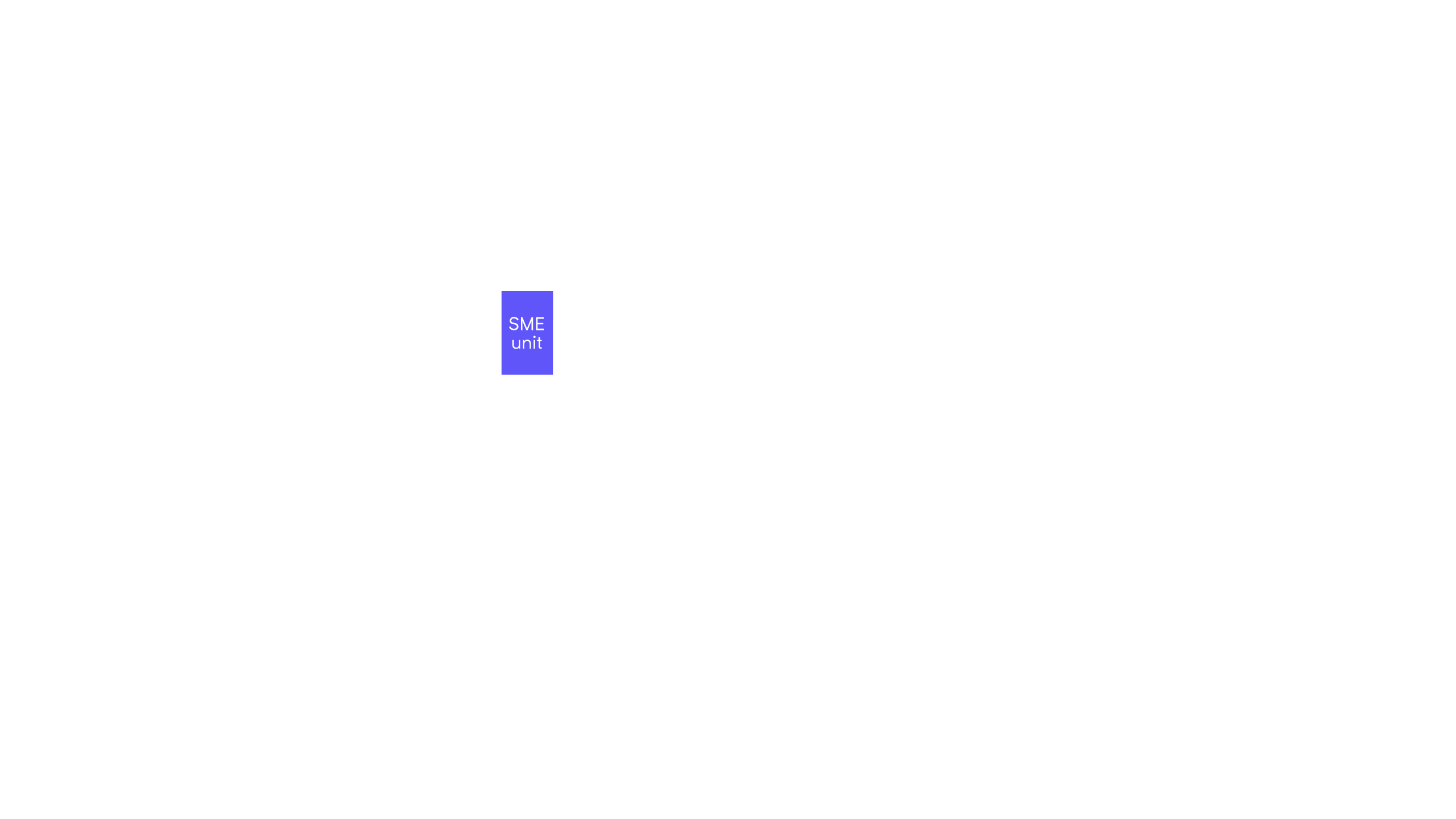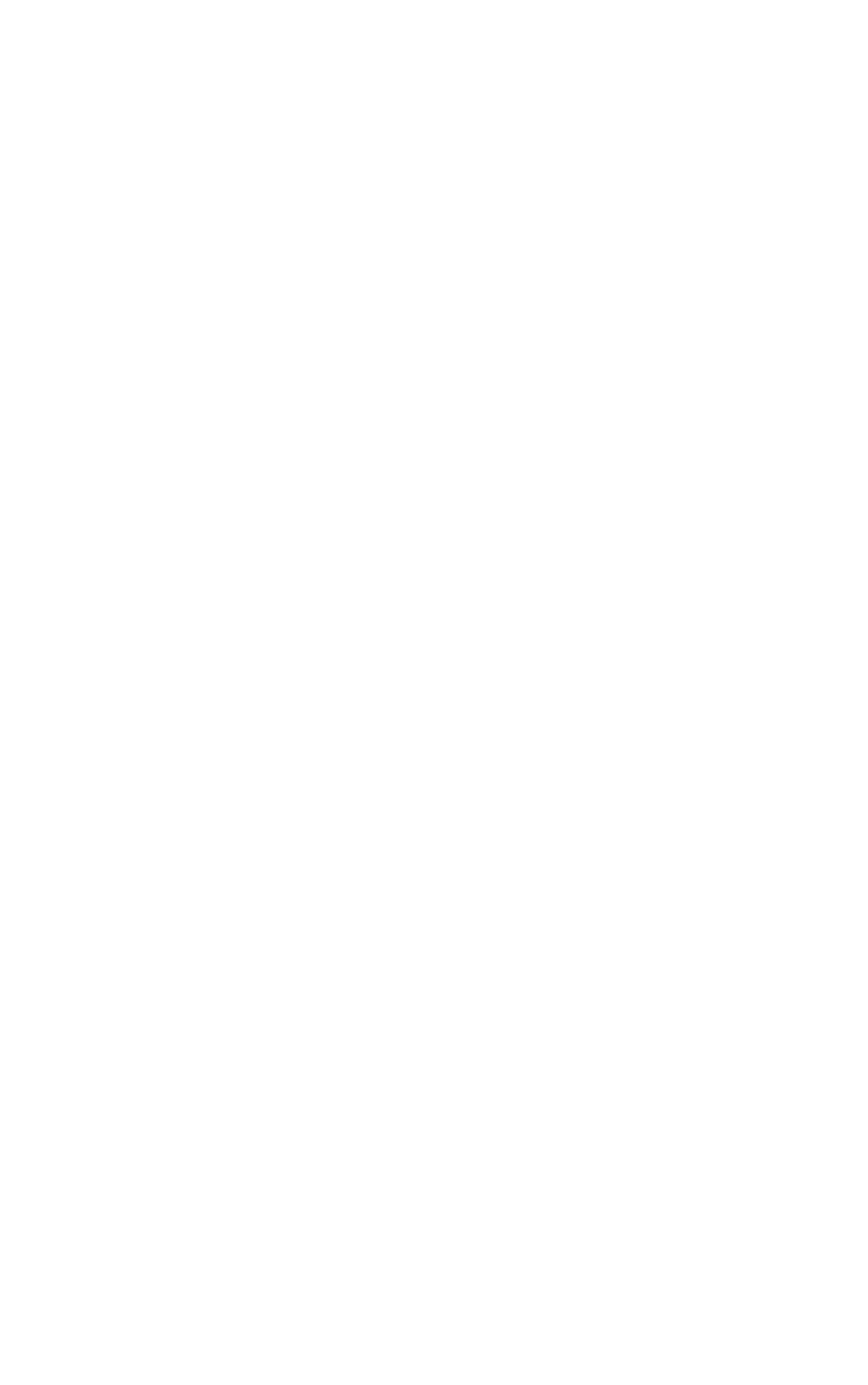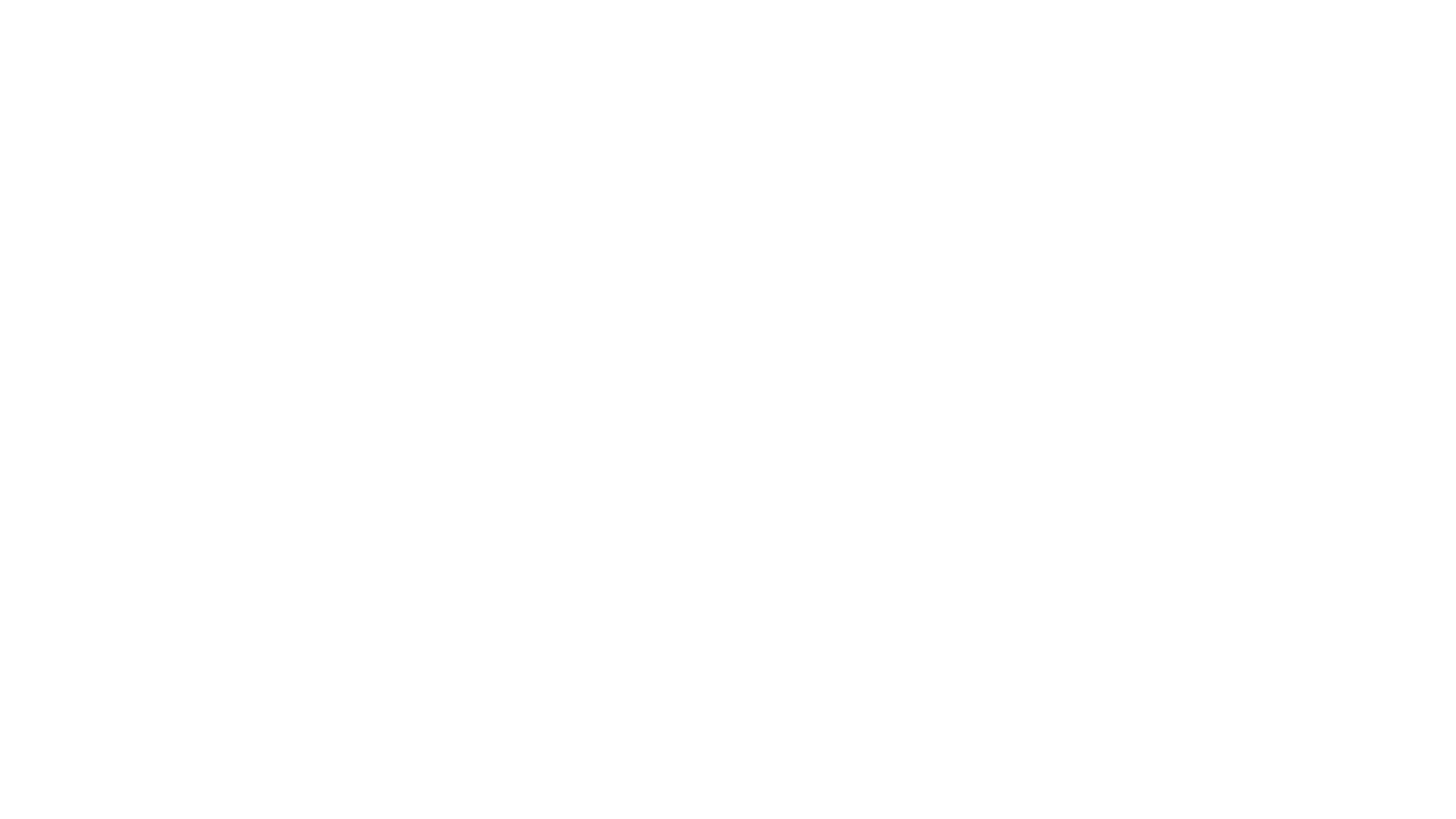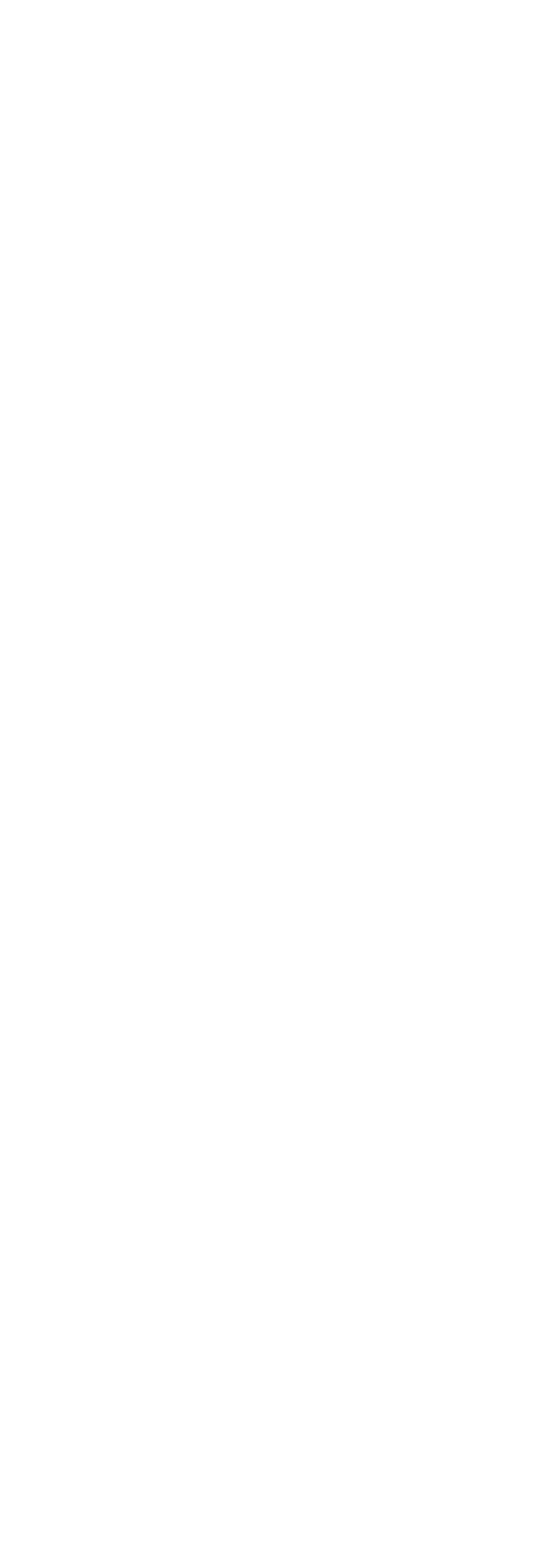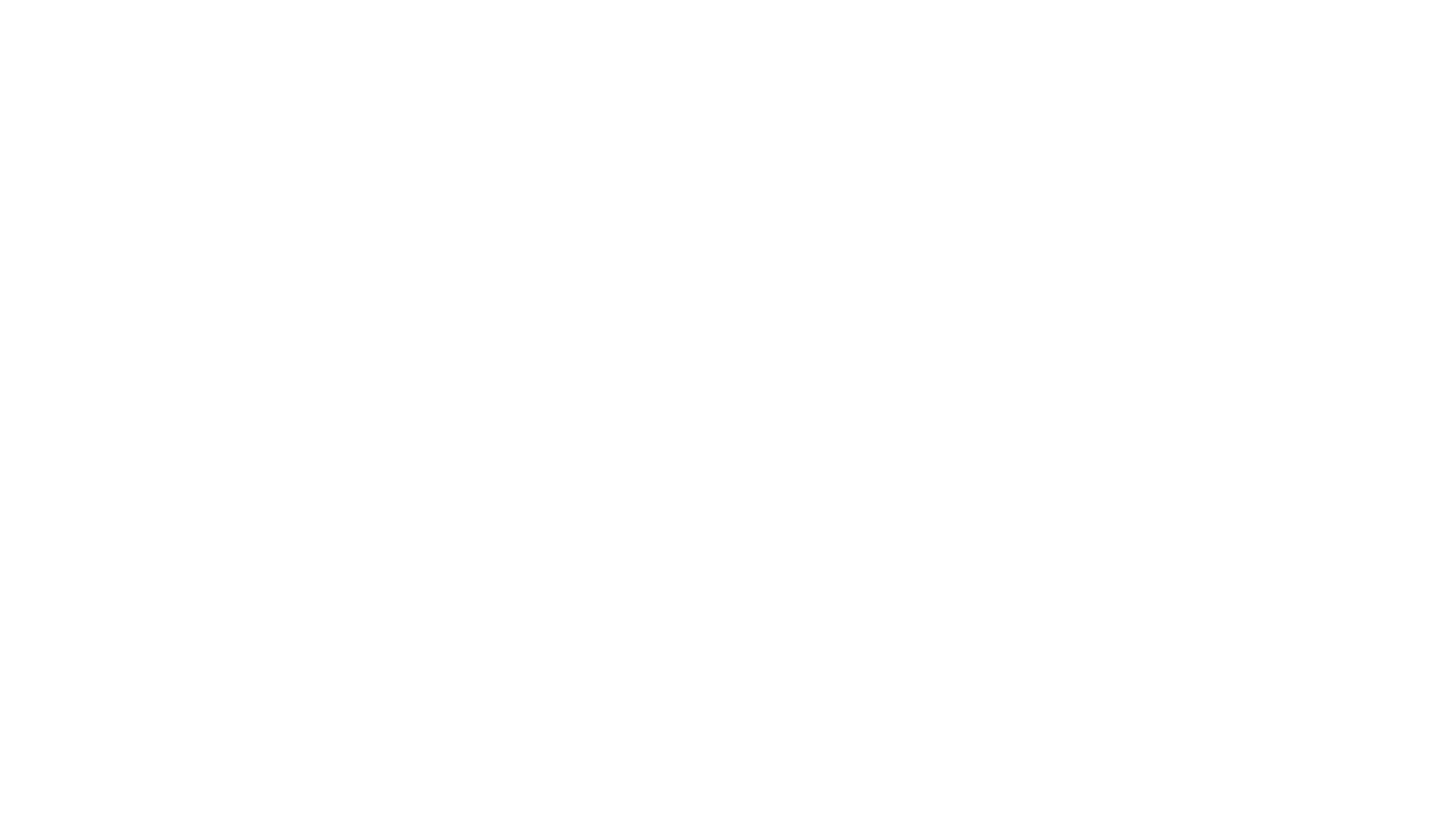Summary specification
26,101 sq ft
total available
BREEAM ‘Excellent’
office space
Atrium
7 storey light-filled central
atrium with interconnecting
timber staircase
12,413 sq ft
of retail and
restaurant space
9 floors
of statement architecture by
Marks Barfield, with 6 passenger
lifts and 1 goods lift
The Lantern café
Dedicated on-site catering and your own in-house café by Vacherin
Health Centre
Keep your health in-check
at the Lantern’s BUPA
health centre
Cycle hub
252 cycle spaces
30 short stay spaces
42 showers and 256 lockers
Ramp from street level
to cycle hub
1.8m2
Occupational density future
proofs the building for
the occupier











